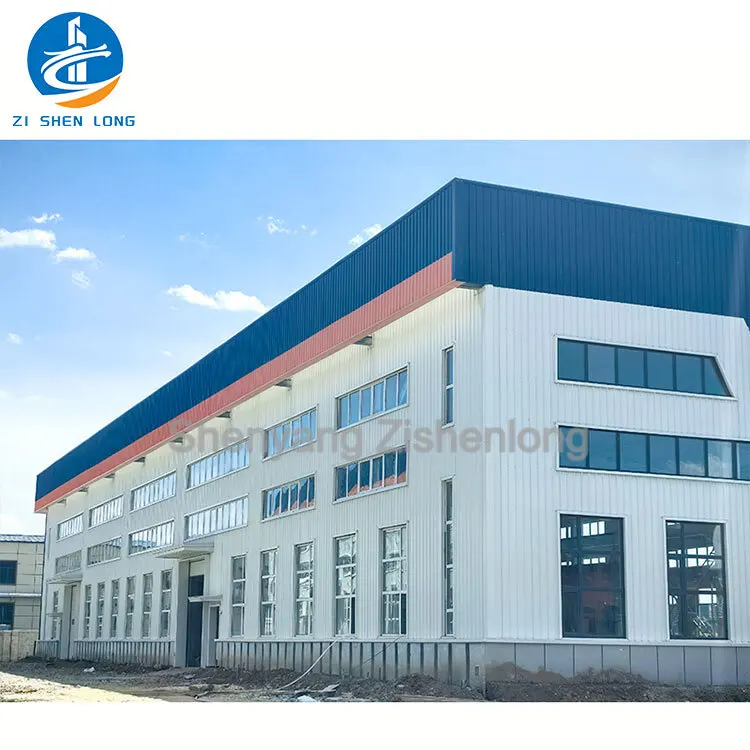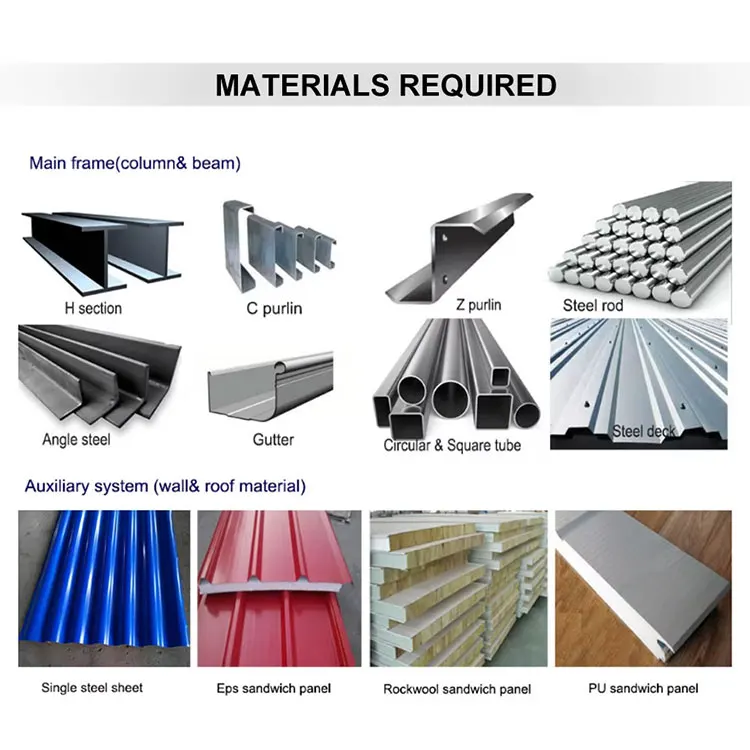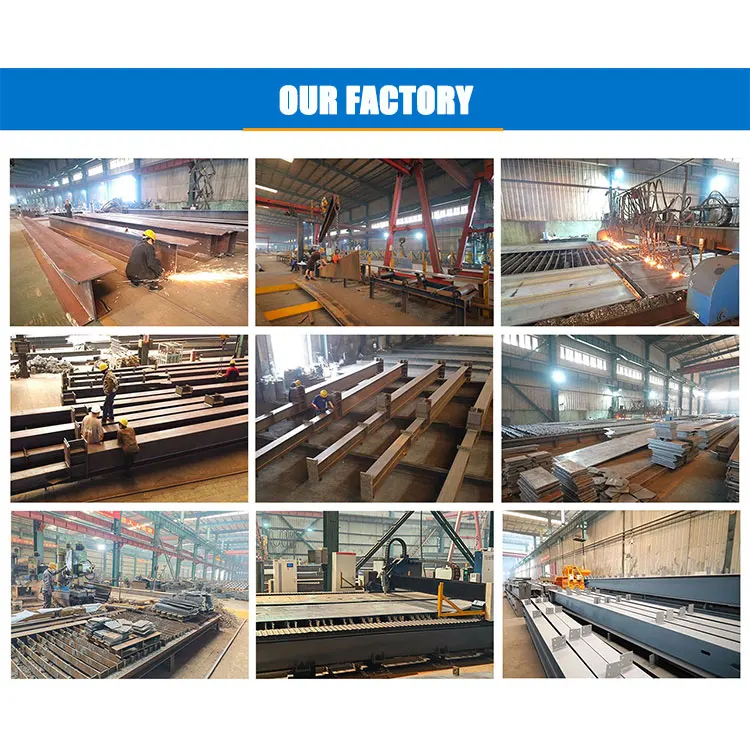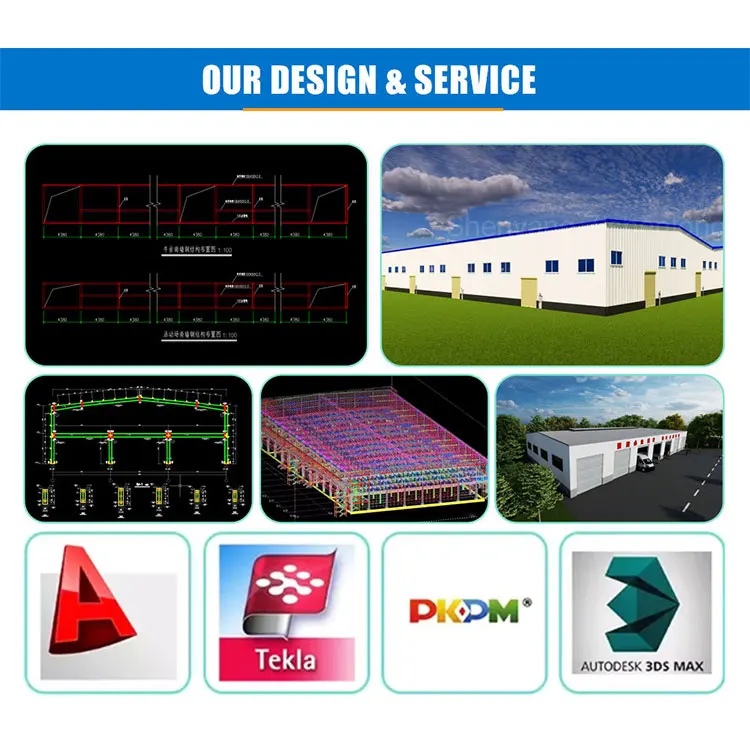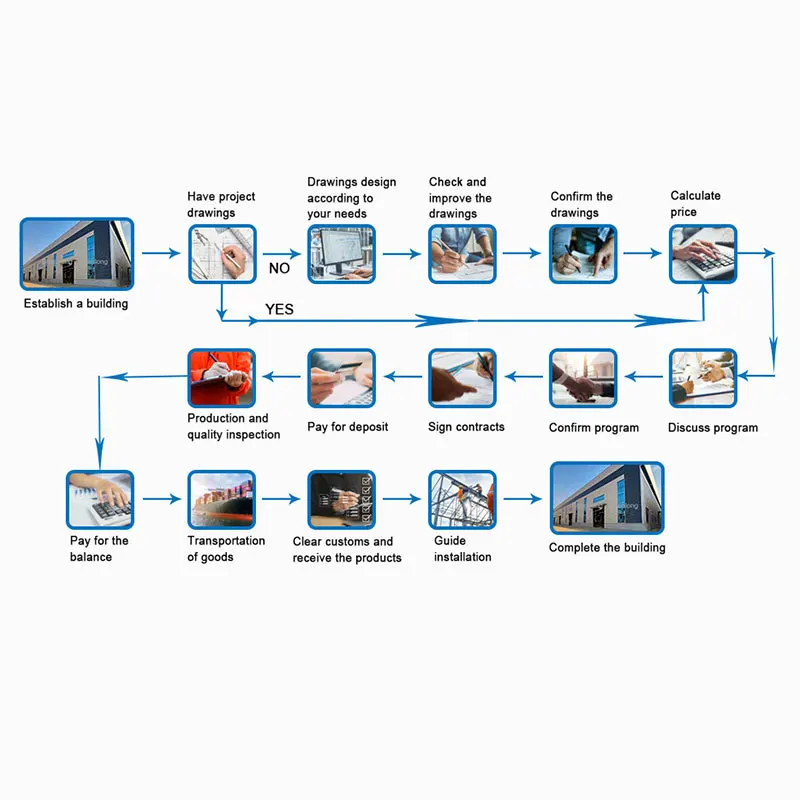Prefabricated Steel Structure Building for Warehouse Workshop Hangar Hall Custom Design Industrial Shed with Metal Frame
- Overview
- Related Products
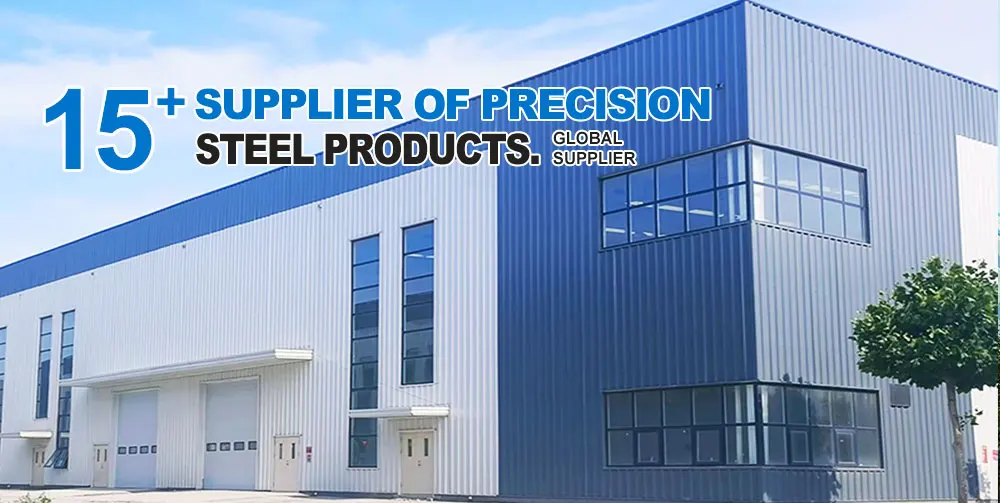
Specification
Prefabricated Steel Structure Building for Warehouse Workshop Hangar Hall Custom Design Industrial Shed with Metal Frame
Items |
Specifications |
Main structure |
PEB Welded H-shaped steel or hot rolled steel Q355(S355JR,SM490,ASTM A572)or Q235(ASTM A36)
|
Anti-rust protection |
Hot dip galvanized or anti-rust painting |
Purlins and girts |
Cold rolled C or Z steel, Q355 or Q235 |
Roof and wall |
Single layer steel sheet or sandwich panel |
Gutter |
Heavy duty galvanized steel |
Down pipe |
PVC |
Door |
Sliding door or roller shutter |
Windows |
PVC or aluminum alloy |
Main Structural Type: Frame structure, Truss structure, Tubular structure. Main Component Type: H-type, Box-type, Cross-type,T-type, Lattice-type, Special-shaped Custom-made, etc.
Secondary Component Type: Column support, Horizontal support, Tie rod,Stair, Steel truss floor deck, Guardrail, etc.
Clading System: C/Z-shaped purlin, Round steel, Corner braces, Casing, etc.
Exterior walls often use color steel plate, Sandwich panel, ALC wall panel, Glass curtain wall, Corrugated aluminum plates, etc. |
Products Description
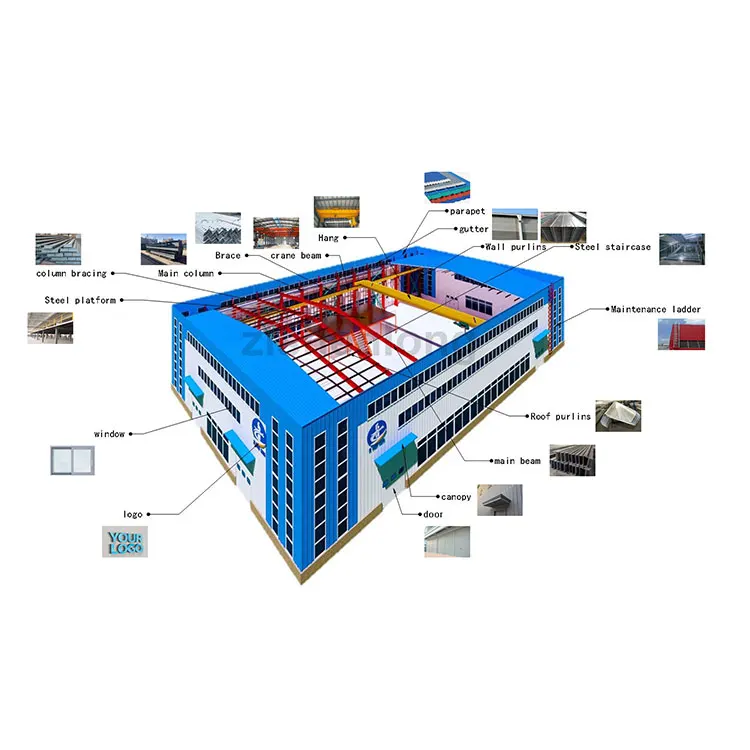
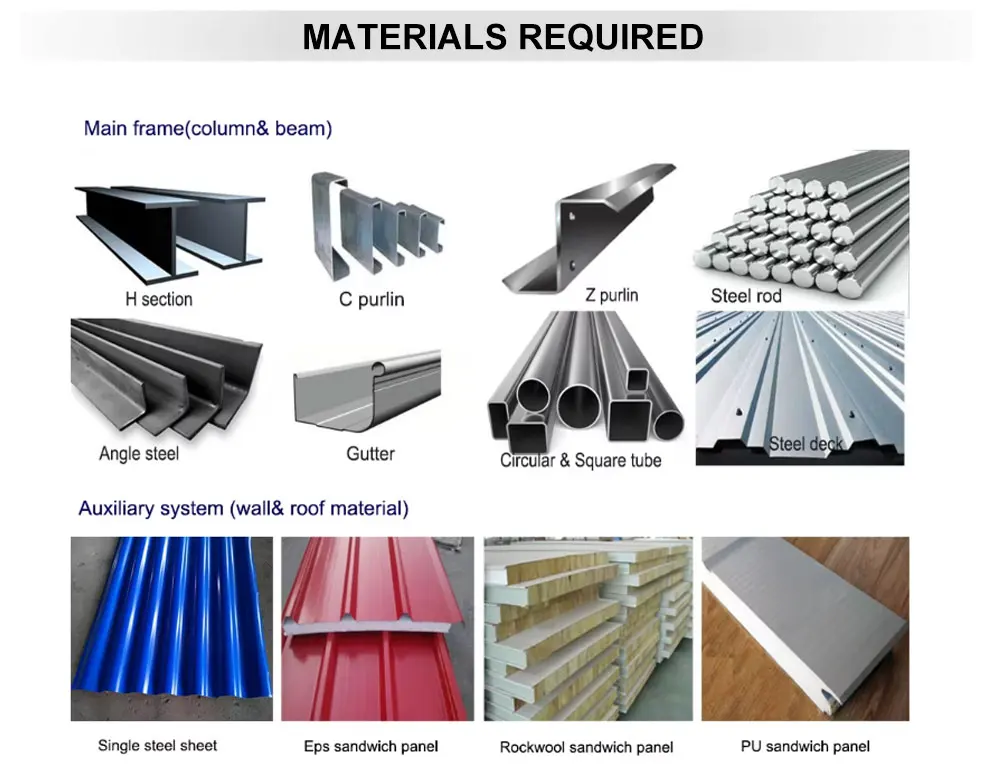
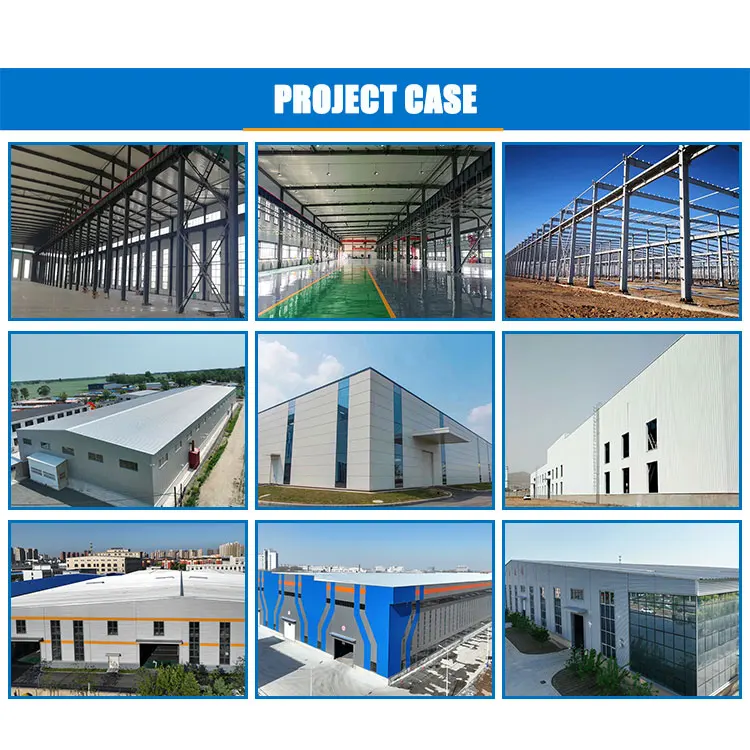
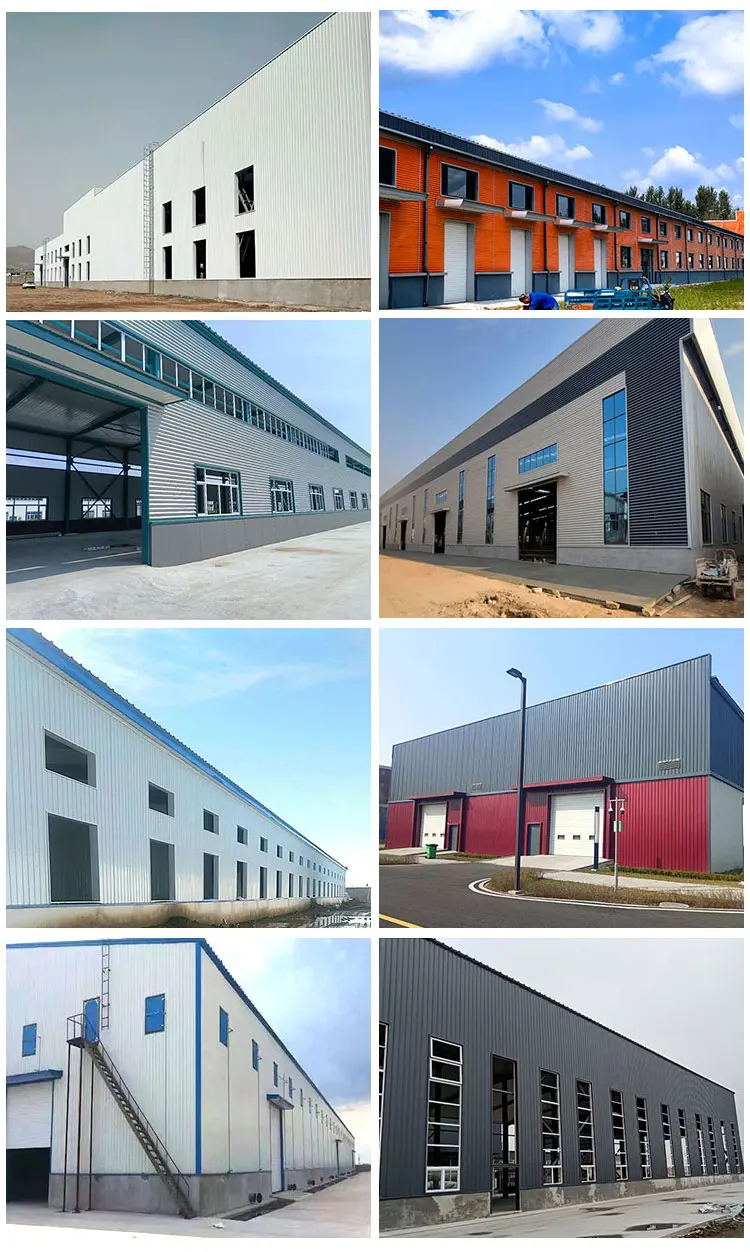
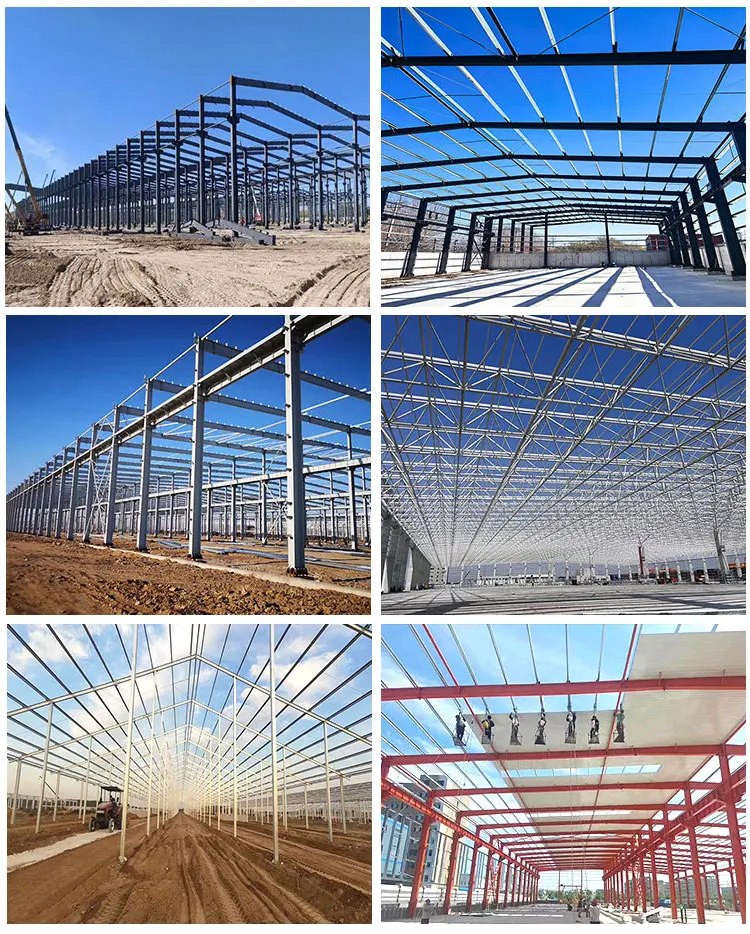
How to Get Quotes
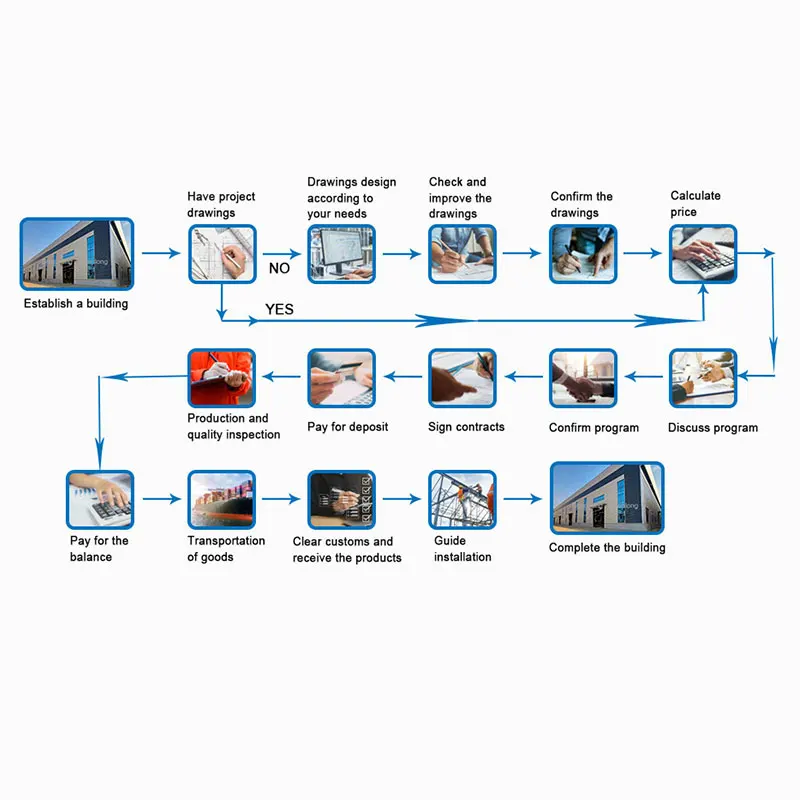
If you have drawings, welcome to share drawings with us, quoation will be done based your drawings. Our excellent design team will design the steel structure workshop warehouse for you.
If you give the following information, we will give you an satisfactory drawing.
1 Location (where will be built? ) which country? which city?
2 Size: Length*width* Eave height _____mm*_____mm*_____mm
3wind load (max. Wind speed) _____kn/m2, _____km/h, _____m/s
4 snow load (max. Snow height) _____kn/m2, _____mm, temperature range?
5 anti-earthquake _____level
5 anti-earthquake _____level
6 brickwall needed or not If yes, 1.2m high or 1.5m high? or other?
7 thermal insulation If yes, EPS,fiberglass wool, rockwool, PU sandwich panels will be suggested; If not, the metal sheets will be ok. The cost of the latter will be much lower than that of the former.
8 door quantity & size _____units, _____(width)mm*_____(height)mm
9 window quanity &size _____units, _____(width)mm*_____(height)mm
10 crane needed or not If yes, _____units, max. Lifting weight____tons; Max.Lifting height _____m
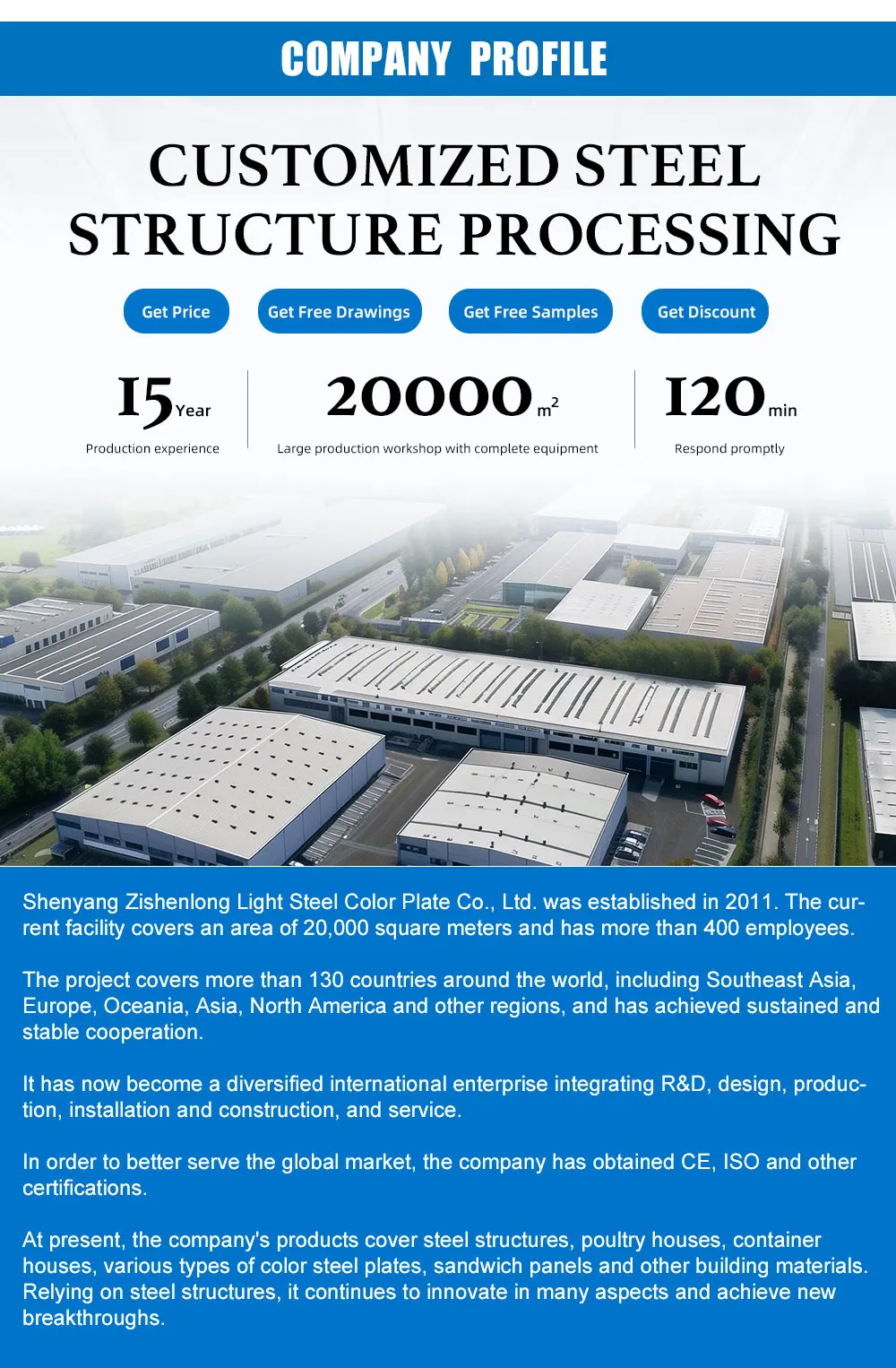
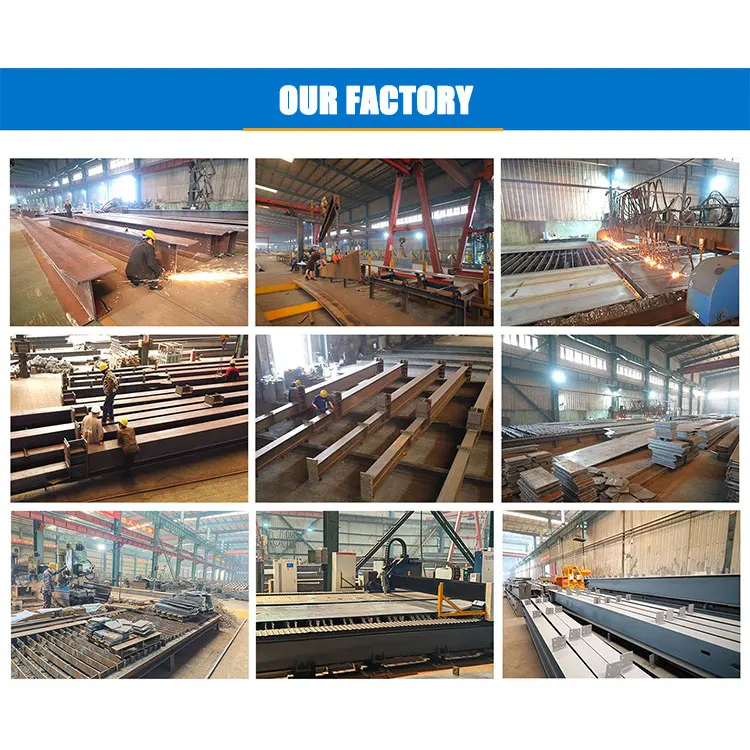
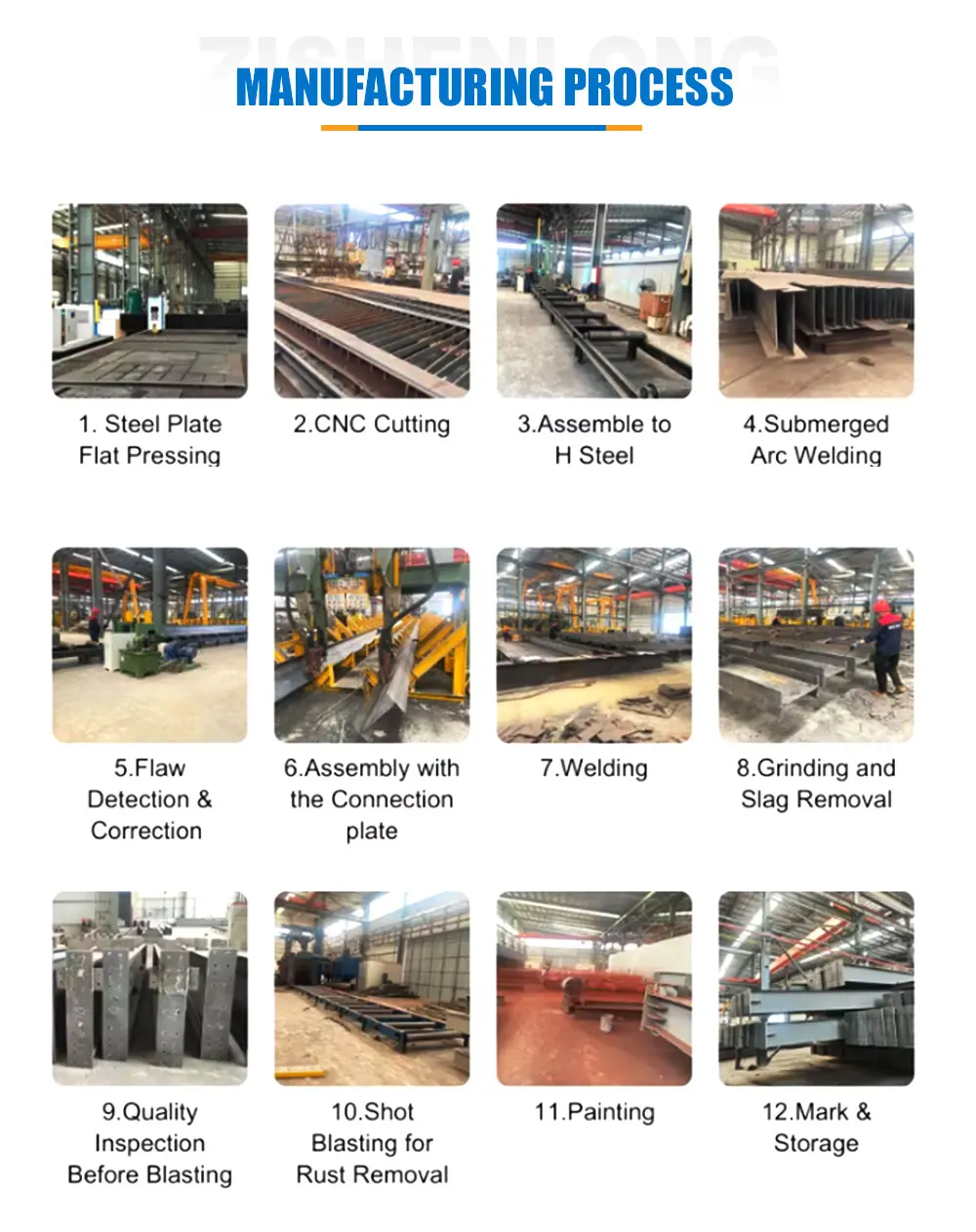
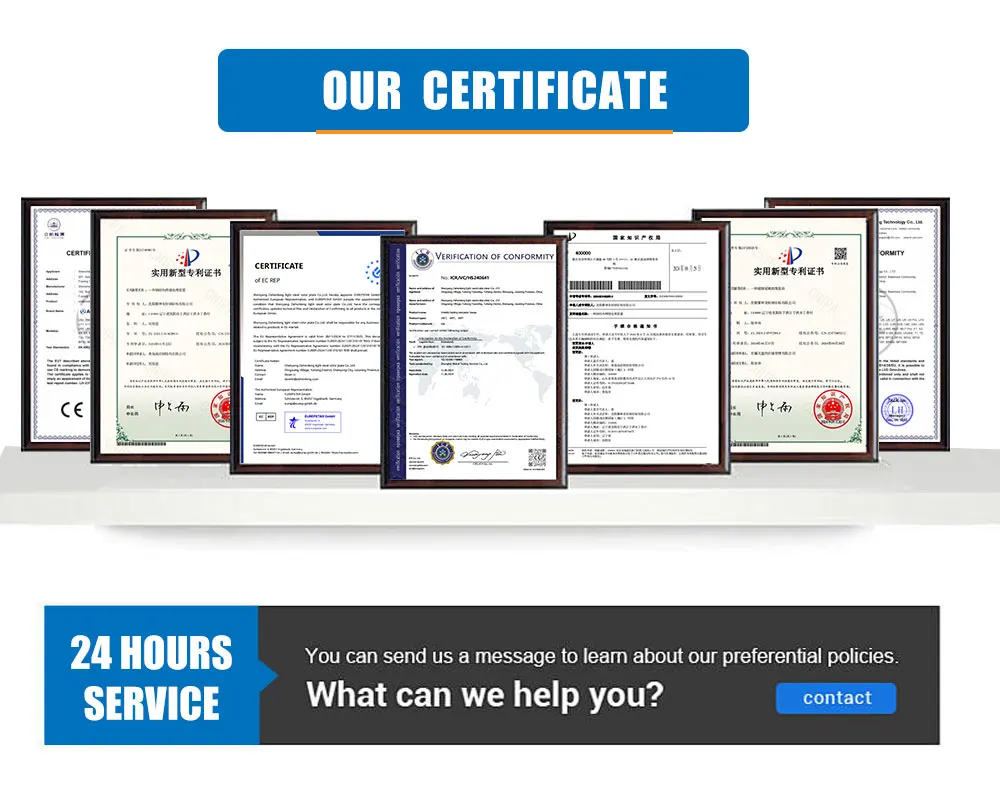
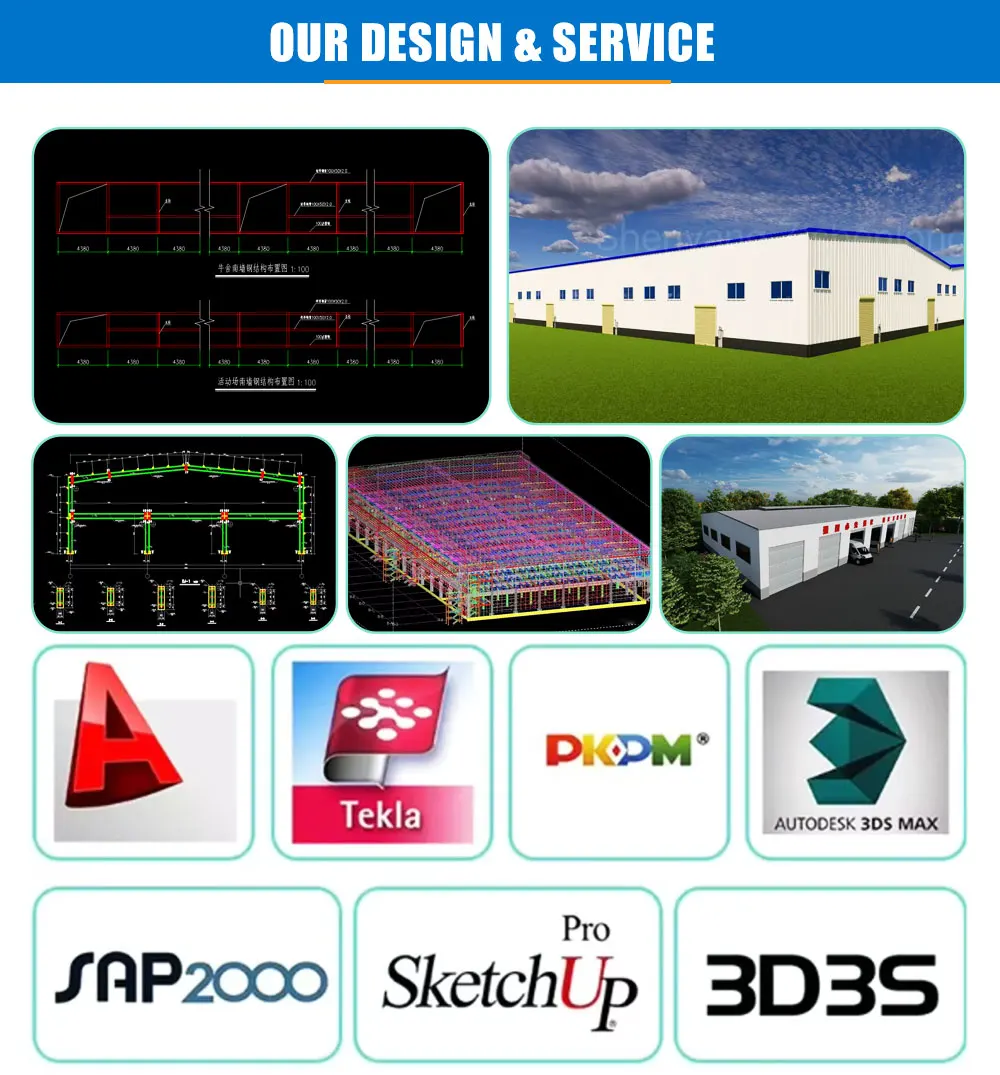
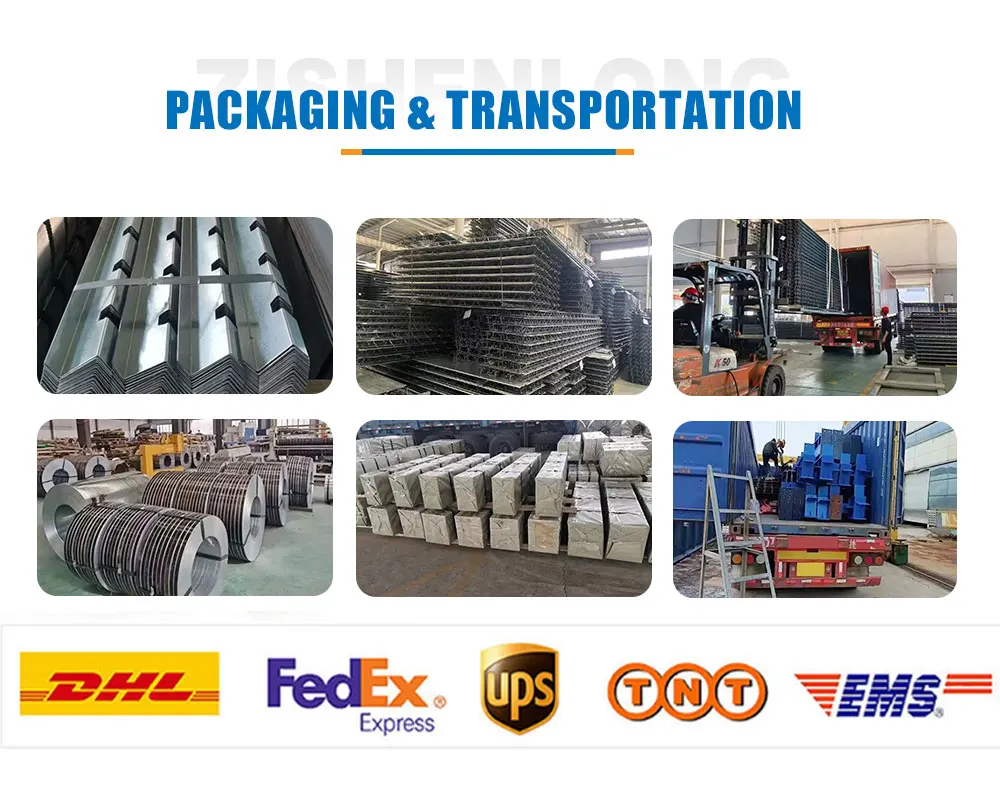


FAQ
Q1:Can I have a visit to your factory before the order?
A: Why not? Welcome to visit our factory. You can fly to Shenyang Taoxian Airport, and then we will pick you up at the airport.Hotel booking service is available
Q2: Do you support installation services?
A: Of course, but you need to pay for the installation and then we send engineers to your location to install it for you
Q3: How long can the space frame be used?
A:The use life of the main structure is about 50-100 years
Q4: How long is the use life of roof cover?
A: The use life of PE coating is usually 10-25 years
Q5: How do we cooperate on certain project?
A: Firstly, please send us your project details and your requirements. Then we will design accordingly, free of charge. Afterwards, please check and confirm whether you like the drawings. If not, we shall get the drawings revised until your confirmation. Finally we make a deal on alibaba.com with Trade Assurance.
Advantages of steel structure warehouse workshops include:1,Large-span spaces:
Steel structures enable expansive layouts with fewer internal support columns, enhancing storage and operational flexibility.
2,High construction efficiency:
Prefabricated components allow rapid on-site assembly, shortening construction cycles and saving time and costs.
3,Lightweight:
Steel's high strength-to-weight ratio reduces foundation loads, lowering construction and maintenance expenses.
4,Strong seismic resistance:
The ductility of steel structures ensures excellent performance under extreme conditions like earthquakes, enhancing building safety.
5,Durability:
Corrosion-resistant steel structures withstand environmental erosion, extending service life.
6,Design flexibility:
Adaptable designs and modifications accommodate diverse operational requirements.
7,Environmental sustainability:
Recyclable steel aligns with sustainable development principles, reducing resource waste.
8,Low Maintenance Costs:
Steel structures require relatively simple upkeep, resulting in minimal long-term maintenance expenses.
These advantages have led to the widespread adoption of steel-structured warehouses and workshops in modern industrial and logistics sectors.

